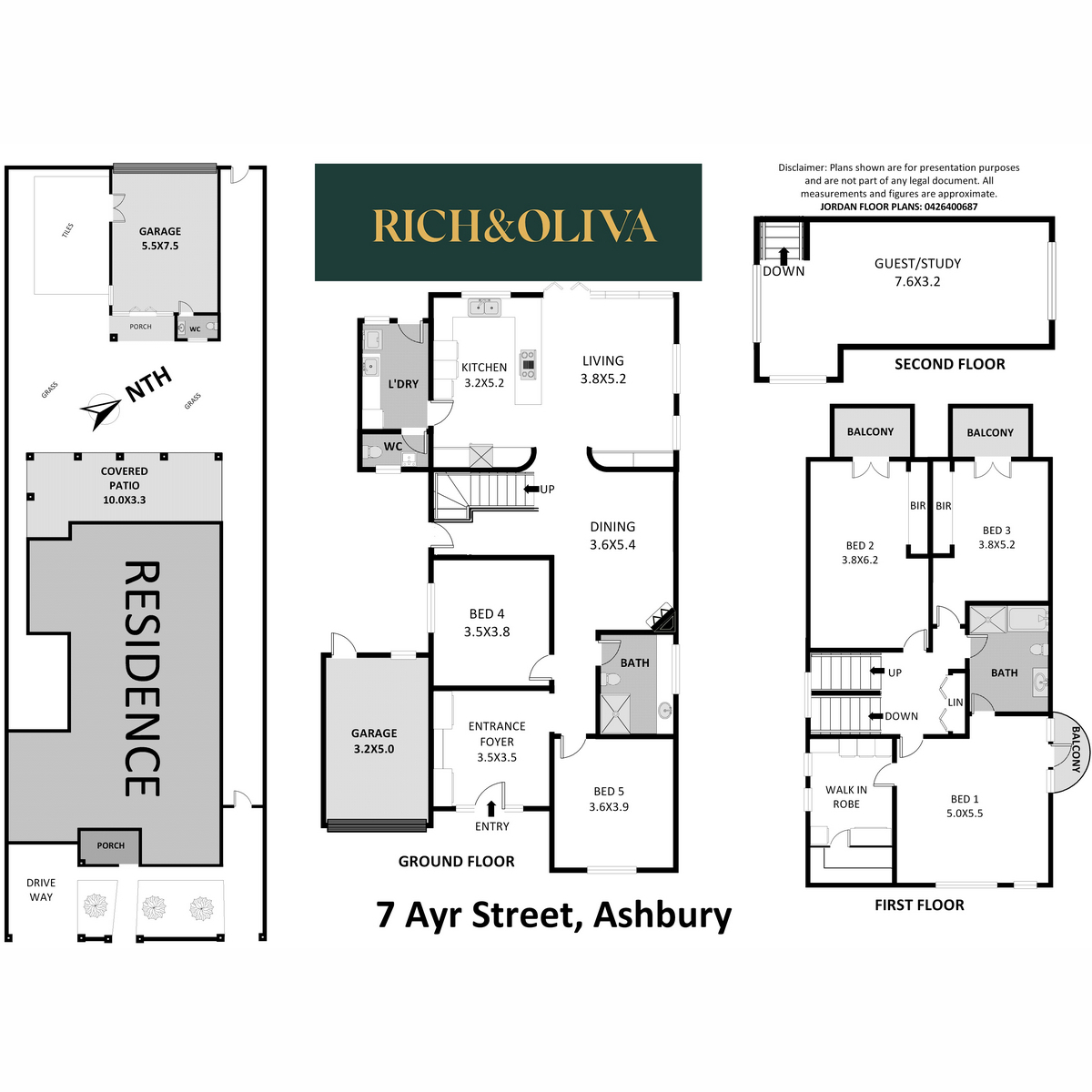Magnificent family oasis on one of Ashbury's finest streets
Situated on a 563sqm parcel on one of Ashbury’s most sought-after streets, this stunning family home delivers grand proportions, impeccable attention to detail plus seamless indoor/outdoor entertaining. With free-flowing interiors spilling onto an array of balconies and a manicured garden, and you’ll enjoy an effortless lifestyle of superb convenience and tranquillity.
Featuring:
Welcoming entry foyer with bespoke cabinetry
Expansive open plan interiors with polished timber and tiled flooring
Lounge and dining rooms with 3 metre ceilings
Spacious stone kitchen with Miele and Ilve appliances
Bi-fold doors transition to the covered patio and sun washed lawns
Paved outdoor terrace ideal for a home basketball court
Spacious home office with sweeping district views
Five bedrooms, three with built-ins and balconies
King-sized master with large dressing room
Two generous bathrooms plus two additional powder rooms
Easy access via the charming rear lane to James Foster Reserve
Two garages with parking for three cars
Rear double garage with toilet can be used as rumpus
Features: Ducted air conditioning, underfloor heating and an integrated sound system
Land size: 563 sqm approx.
Summary:
Surrounded by beautiful parklands, this impeccable family residence offers exceptional convenience to a range of shops, cafes and great schools, with buses and train stations close by.
Inspect: Saturday 3:00-3:30pm & Sunday 11:00-11:30am
Auction: 30th April, 2022 @ 3:30pm




















